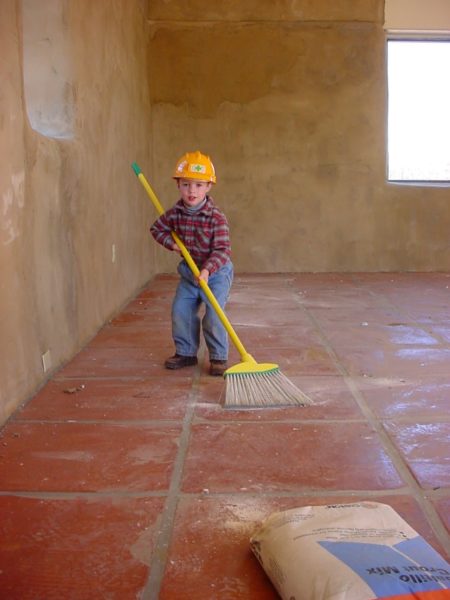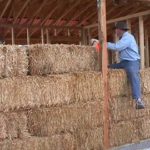Our Center is a Certified Sustainable Building. We lead by example with passive-solar, straw-bale structure, rainwater harvesting, low-water native gardens, energy star office equipment, energy-efficient lighting, composting, and more.
Our center’s design incorporates passive solar features that allow the sun to warm up the colored, scored, and grouted concrete floors. The building has a wood-frame construction with straw bale walls on the west, north, and east sides, and three trombe walls on the south. Trombe walls are 12-inch sand blocks filled with grout and mortared and painted black on the outside. The glass pane above the wall helps to trap heat, which is transferred to the interior of the building at night. Our ceilings feature blown-in fiberglass insulation. The result is an eco-friendly, low-cost building that functions as both a comfortable workplace and useful education facility.
Willow Bend visitors often comment on the comfort of the building. During the day, we only use natural light and the natural heat of the sun. Only on rare occasions do we need supplemental heat from a small wood stove — usually fewer than six times during the winter. Because of its straw bale construction, our building is not as drafty, making 65º here actually feel warmer than in a conventional home. The building has a very organic and soothing feel, making it an ideal place to work, meet, and teach. Many other organizations in Flagstaff use our building for meeting and workshop space.
Here’s how our building compares to conventional construction:
| Walls | Willow Bend | R-33 |
| Conventional | R-12 | |
| Ceilings | Willow Bend | R-50 |
| Conventional | R-30 to R-38 | |
| Floors | Willow Bend | R-10 |
| Conventional | R-0 |
Passive Solar Design Principles
Willow Bend is a beautiful example of a functional building that incorporates passive solar principles to use the sun’s natural energy while decreasing the impact of our office on the environment. These principles include:
- Tightness: Passive solar buildings do not allow drafts through gaps in framing or around windows, doors, and venting or electrical fixtures.
- Insulation: Insulation is complete; all voids are filled to recommended amounts.
- Southern orientation: Because our windows face south, 50–80 percent of the total floor area is bathed in sunlight during the winter, and shaded during the summer.
- Heat storage: Thermal mass is critical for the comfort of a home, and passive-solar homes store and re-radiate heat at night.
- Heat distribution: Lets heat transfer through the house naturally without high-tech devices.
- Controlled ventilation: A tight, well-insulated house needs to breathe.
Willow Bend uses these passive solar principles to heat the building without auxiliary heat. However, we do have a wood-burning stove in case the need arises. In the past, we have only needed to use the stove an average of six times each winter.



